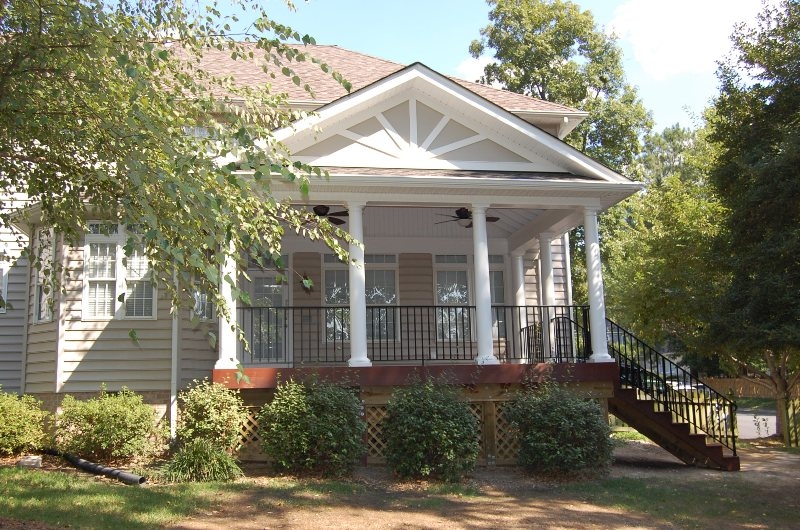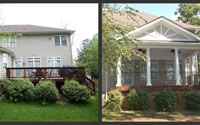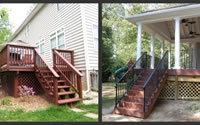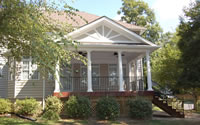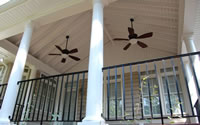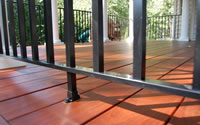The main objective of this project was to provide some much-needed protection from the afternoon sun. However, the homeowner did not want to create a standard porch with standard materials and design. Instead, we helped them come up with a distinct statement design that would drastically add to the curb appeal of their home.
We kept the basic footprint of the porch the same as an existing deck in order to utilize a good portion of the infrastructure. The existing footings were insufficient to support the roof load and had to be redone. Once that was done, we were able to create an open-gable-roofed structure overhead with lots of details in the ceiling and trim. Rather than using standard siding material, the gabled end was treated with a custom-made PVC-spoked pediment. Ten-inch, round, Tuscan-style columns anchored the perimeter of the deck surface with stately black aluminum railings. The exposed rafters with planked roof panels provided nice eye candy above. Perhaps the richest look was created by the exotic Ipe decking. The same Ipe was used on the steps and covered with various sizes of Ipe trim.
- Porch Type: Open
- Roof: Gable, Asphalt Shingles
- Decking: Wood, Ipe
- Railing: Aluminum, Powder-coated
- Deck Finish: Stained
- Railing Finish: Black
- Cost: $30,000 - $40,000

