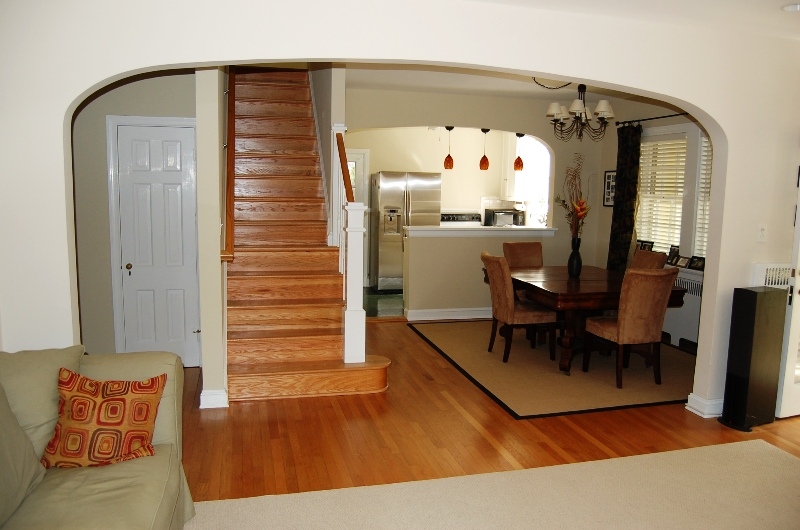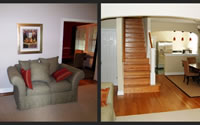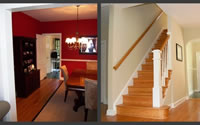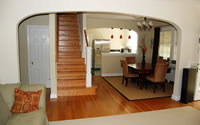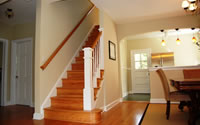The main objective of this project was to convert a 620 square foot walk-up storage attic into a second-level master suite. The project kicked off by replacing the steps leading up to the attic with a code-compliant stairway. We constructed a dormer at the top of the steps to serve as a landing. The new stairway was not nearly as steep as the original and thus extended well past the original stair case. This crowded things too much, so we opened up a load-bearing wall to create a sweeping, arched doorway that matched the arched openings elsewhere in the house. While performing this type of work, a similar arched opening was created in another bearing wall between the kitchen and dining room, setting the customer up for a future kitchen remodel that could focus solely on product updates instead of structural wall work.

