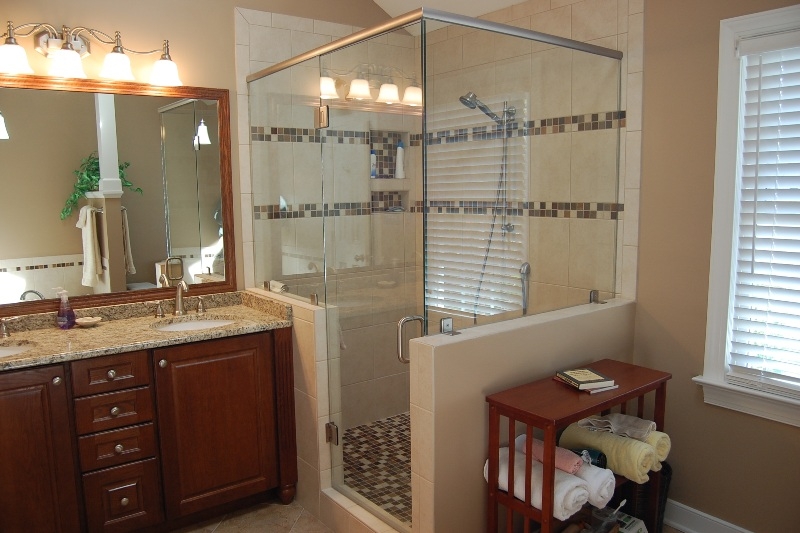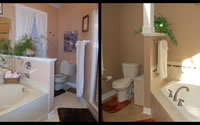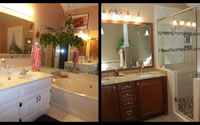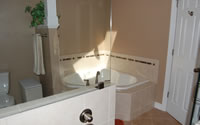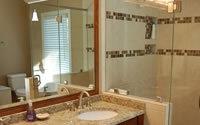Although decently-sized, this bathroom had an awkward layout which made it seem smaller than it really was. Our goal was to update the products while making better use of the space. It became evident very quickly that the biggest obstacle to achieving this goal was a large, framed-in corner shower that was located immediately inside the bathroom door. Equally as cumbersome was a tall, half-wall at the end of the soaking tub in the opposite corner of the room. To reach the toilet, one had to almost twist sideways to pass between the enormous tub and shower. In order to keep cost at a minimum, we recommended the tub and the shower swap locations. In this design, a person would enter the room near the low soaking tub, making the room feel much more open. A semi-frameless glass shower enclosure was used to create a sense of openness in the opposite corner. The project was finished with the traditional modern elements of a furniture-style vanity, granite top, undermount bowls, and neutral-colored porcelain tile throughout.
- Bath Cabinetry: Built-in, Stained, Norcraft
- Vanity Countertop: Granite
- Flooring: Porcelain
- Bath Fixtures: Kohler
- Bathing: Tub Only, Shower Only, Frameless Shower Door
- Lighting: Vanity Light
- Cost: $20,000 - $25,000

